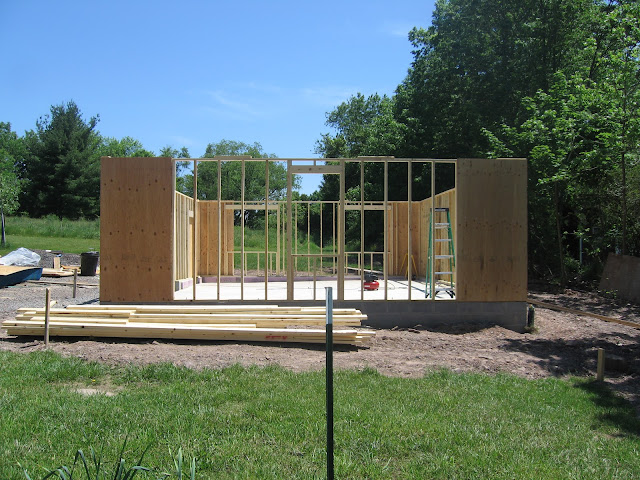Framing by yourself
Since I was working alone, I chose to build 8' sections of wall with a single top plate and no sheathing flat on the floor and then lift them into place on the J-bolts. This worked will.
The LVL headers for the garage doors were heavy. I attached the jack and king studs to each side of the header on the ground and then tilted it vertical. I carefully lifted one side at a time up onto the block and had some bracing and the nail gun nearby to get it stabilized as quickly as possible.
Check the crown of your wood
I'm that guy that picks through a few hundred studs at Home Depot to get the straight ones. But for the garage, the wood was delivered, so I had to take what I got.
- Studs: Check the direction of the crown of studs and face the crowns in the same direction. I chose to face them out.
- Sill Plate: Place your sill plate so that if the wood starts to cup, the center will tend to rise. If the edges rise, it looks bad.
Pressure treated wood
- Use galvanized nails for contact with pressure treated lumber. The chemicals will corrode steel nails.
Headers
- A rull of thumb for sizing headers: 1" of thickness (dimensional lumber) for each foot of span. Other than my LVL headers, I had only one load-bearing header over the passage door. I used double 2x8 headers over a 3'-4" opening - plenty according to the rule of thumb.
- I used one jack stud on each side of my doors and windows. I used 2 jack studs on each side of the garage doors.
Sheathing
After the walls were up, plumbed each corner of the building in each direction using a stake in the ground and a 2x4 (or whatever) brace. Once the corner was plumb, I sheathed it with 15/32 (4 ply Fir) plywood. I chose to use plywood vertically on the corners to give extra strength. Aside from the corners I used 7/16 OSB. I know there's a big debate over whether OSB is as good as plywood. Here's my thought - under ideal circumstances I think OSB is a nice product (and it's nice that is less than half the price of plywood)...but I think plywood is more forgiving in non-ideal circumstances. Drop OSB on it's edge and you're likely to do some decent damage. Try to pull a nail through OSB - you've ruined a 4"x4" section of the board. Of course, OSB doesn't do well if left exposed to rain. Etc. If it were the same price, I would certainly use 100% plywood.
- One other sheathing note: I left 1/8" for expansion between boards on their "ends" and 1/16" on their "sides". I'm not sure how to handle the accumulation of the 1/8" gaps getting you off center on your studs...I didn't quite have long enough runs for that to matter.
Now some photos:
 |
| How I stood up the LVL Headers |
 |
| Corners plumb and sheathed. |
 |
| Looking more like a garage now. |
 |
| Testing it out. |
 |
| Helper #1 |
 |
| Helper #2 |



Looks great! Miss those kiddos.
ReplyDelete