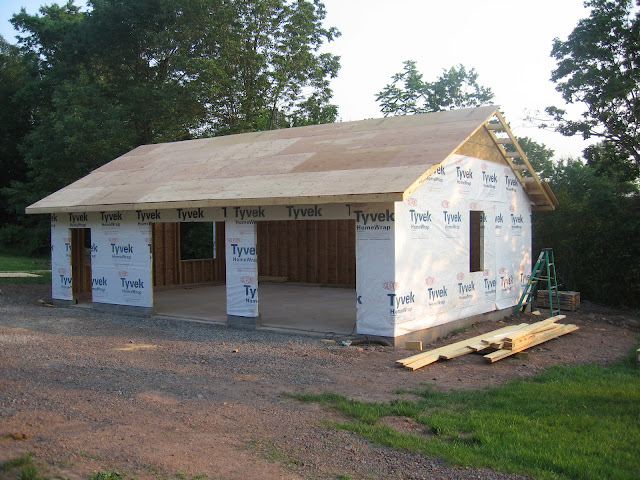Today was a ridiculous day to spend on a roof. It was stinkin hot!
But that's where I was for the most part. I finished up framing the fascia boards all the way around and I shimmed two trusses to make things line up better. Then it was time for plywood.
The layout worked fine. I didn't have any problems with the trusses being skewed and needing to custom cut my plywood. There were two 1' 7" spaces mixed in with the normal 2' spaces. I understand why it was designed that way, but it was a bit more of a bother to deal with.
Here are some photos:
The front is basically done. There are a few board that need to be trimmed. The front side of the ridge vent is cut.
The 'ladders' that I mentioned in the last post are used to create the eves. You can see here how they are covered with sheathing and become part of the roof.
A bit more to do on the back side of the roof yet.
Daddy, can I come up there with you?
The 'attic' (10' x 4'-3") area. The temporary bracing will be cleaned up once the sheathing is on.





No comments:
Post a Comment